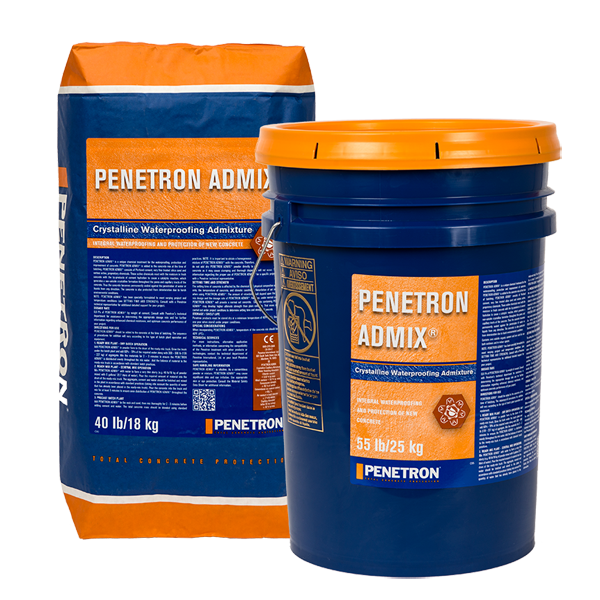Description
The new Wahda Bank Building comprises five above-ground floors housing the offices with the ground floor customer areas, and a below-grade basement floor for the bank safe and safety deposit boxes. Notably, the natural ground level of the construction site was only 1 m (3 feet) above sea level. This contributed to the extensive deterioration of the foundation of the previous building because of the saturated environment and chemical attacks (sulfates, chlorides, and other harmful elements in the groundwater and soil) – and hastened the decision to construct a new building.
Products Used
After the consultation with Penetron North Africa, Assarh Engineering and Golden Gate Contracting, the project’s general contractor, revised the project specifications and replaced the waterproofing membrane system with PENETRON ADMIX-treated concrete. El Reehab Concrete, the concrete ready-mix supplier, delivered the PENETRON ADMIX-treated concrete for the raft foundation slab and retaining walls. PENEBAR SW-45A was used to permanently seal the construction joints.
Related Media Releases
April 13, 2023



