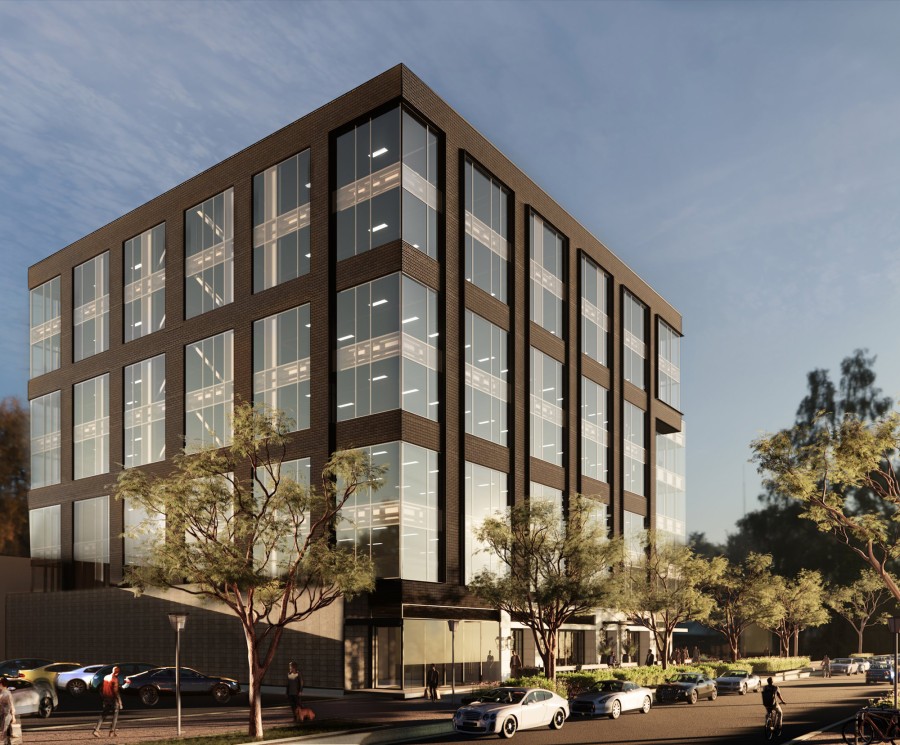Description
Designed by 4240 Architecture, an award-winning Denver-based architectural firm, the seven-floor 255 Fillmore offers six floors of office space (90,000 ft2 / 8,182 m2) and over 9,540 ft2 (870 m2) of ground-floor retail space, with Le Colonial, a fine dining Vietnamese / French restaurant as the anchor establishment. The below-grade, two-level parking garage provides space for 105 cars.
Products Used
Once mixed into the concrete, the proprietary chemicals in PENETRON ADMIX SB react with moisture and concrete minerals to form insoluble crystals throughout the entire concrete matrix. The insoluble crystals forming within the cracks and voids of the concrete matrix reduce long-term shrinkage cracking, seal existing microcracks, and provide self-healing abilities to seal hairline cracks over the service life of the structure.
Related Media Releases
October 17, 2023





