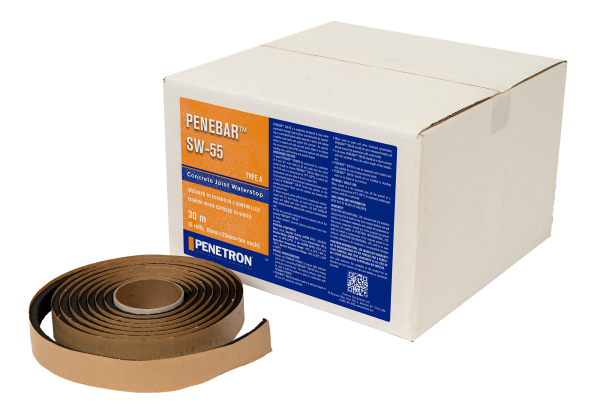Description
This AU$17 million project involved the construction of the national headquarters for the Australian rugby league, which included an interactive children’s learning center and rugby sports heritage exhibit. Awarded a five-star rating by Green Star for environmental design (done by HBO+EMTB, a regional design agency – including architecture, interior design and landscaping), the facility integrates an oval-shaped atrium, representing a rugby league football. The Center has three levels, including basement parking and an innovative rooftop garden.
Products Used
PENETRON ADMIX and PENEBAR SW-55 waterstops were used in all the concrete structures throughout the new facility, from the basement parking garage to the rooftop garden area for optimal waterproofing protection.





