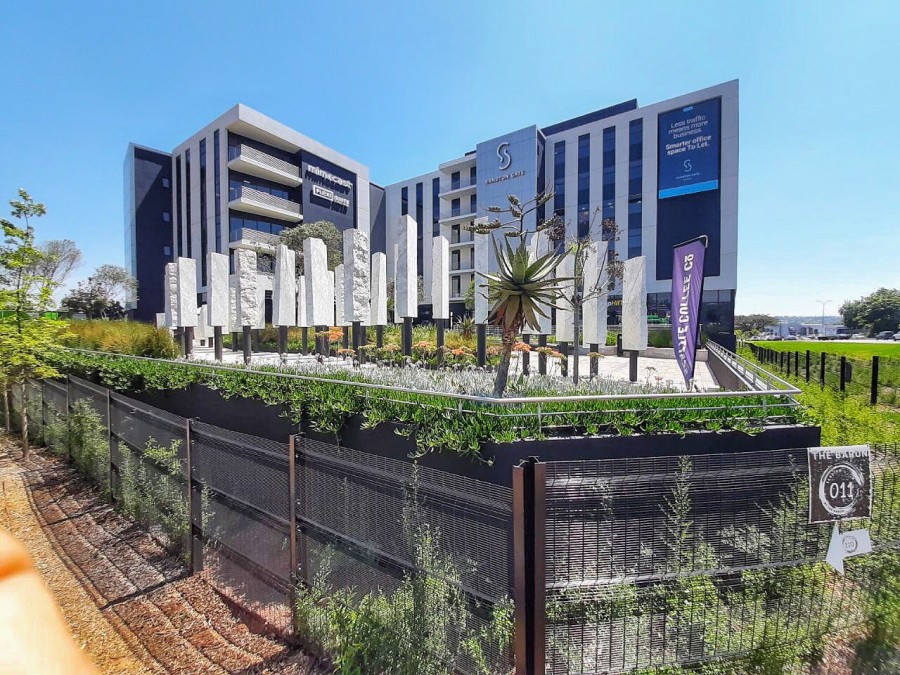Description
The Sandton Gate development will comprise four commercial buildings (offices/retail) and a mixed-use center of retail and public buildings all flanked on the south by a line of four residential buildings. The entire Sandton Gate precinct is interconnected by a network of public squares, pedestrian paths and bike paths.
Products Used
PENETRON, PENECRETE MORTAR and PENETRON ADMIX products were used to waterproof all below-grade concrete structures, including the retaining walls, foundation slabs, water storage tanks, and exposed ground floor slabs. In addition to the below-grade waterproofing needs, the roof slabs were also waterproofed with the Penetron System.
Related Media Releases
October 27, 2020







