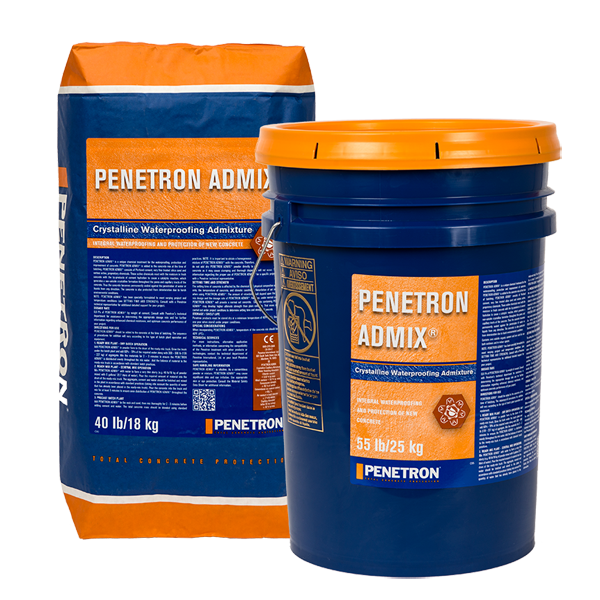Description
The large, three-level underground structure (70 m x 400 m / 230 x 1312 feet) at the Tumen Gardens grounds was built on an 89,000 m2 (958,000 square feet) job site using a cut-and-cover excavation (22.11 m / 73 feet deep). The completed structure serves as a civil defense shelter (in the bottom level), while the upper floors accommodate a retail area and restaurants.
Products Used
A wholly underground structure, comprehensive concrete protection of the Tumen Garden structure was essential for long-term durability. About 120 tons of PENETRON ADMIX ensured a waterproof structure and also provided significant time and cost savings to the construction project. All construction joints were permanently sealed with PENEBAR SW-55 waterstops.


